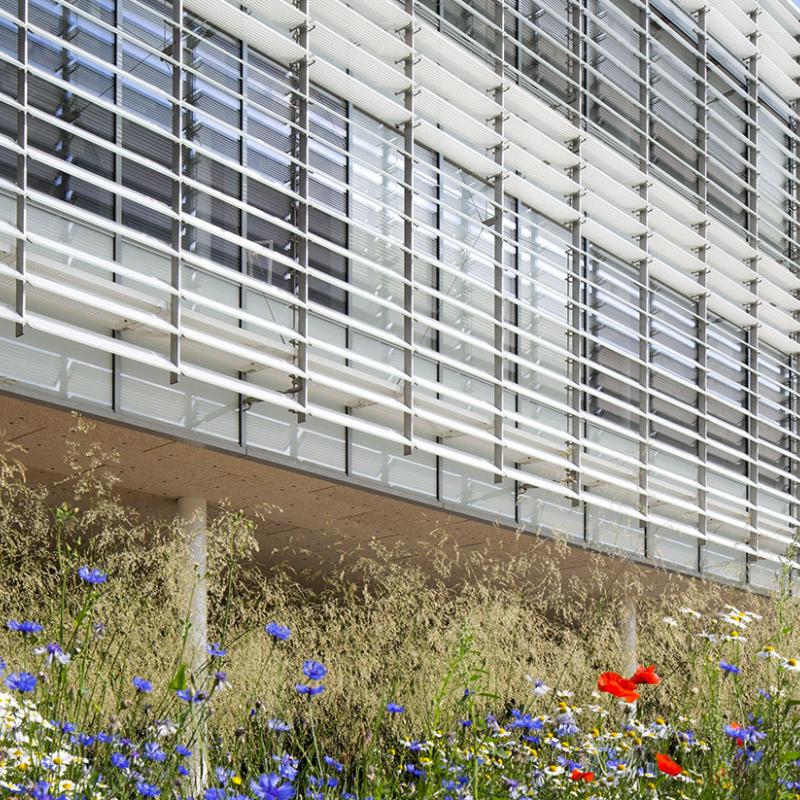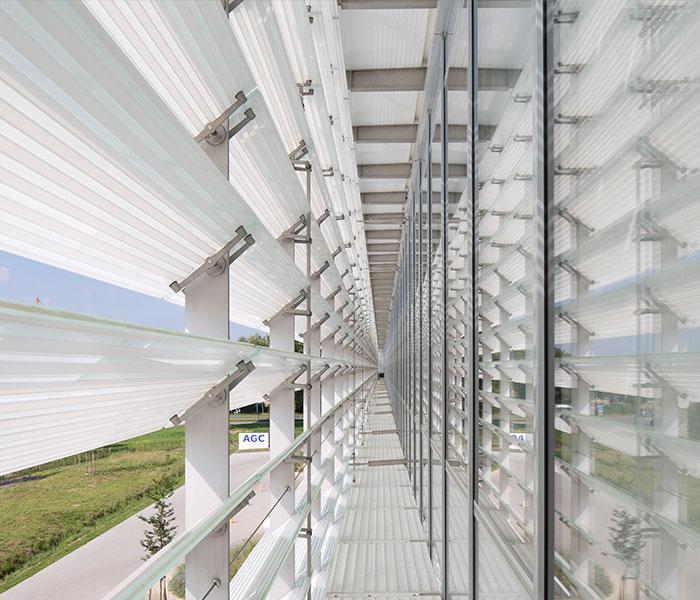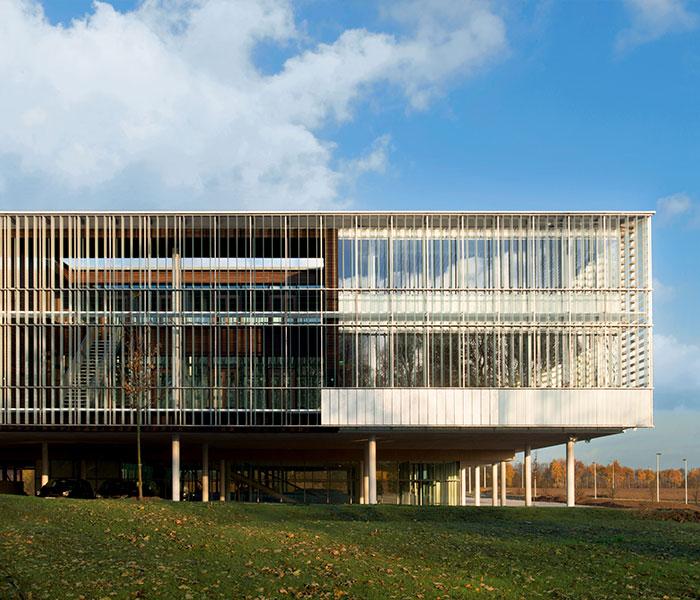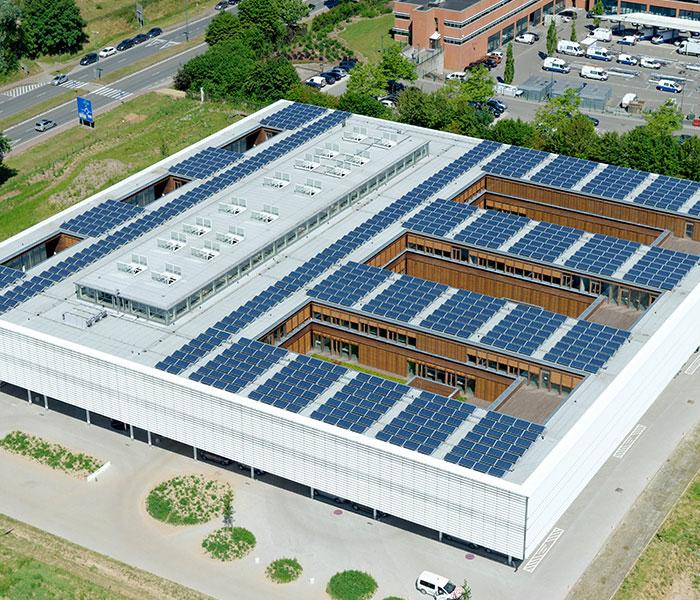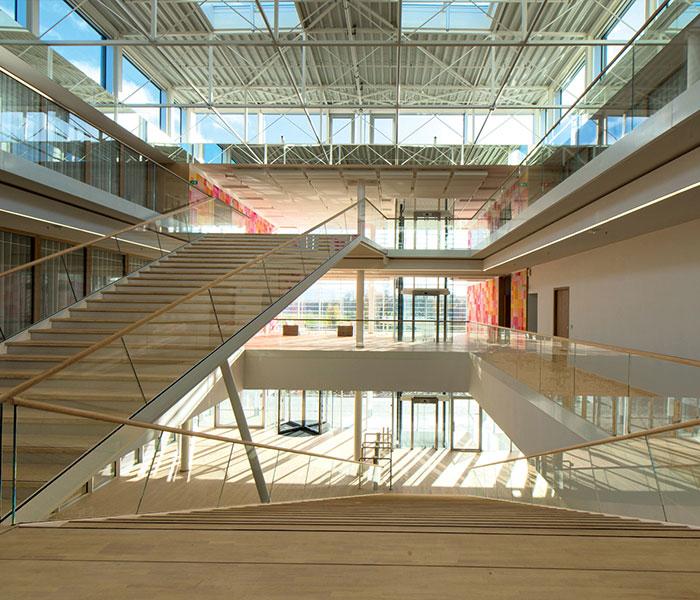AGC Glass Building
Around 2010 AGC Glass Europe felt that it had outgrown its historic building in Brussels. All the management and administrative services which until then had been dotted around the country – totalling 500 people – were to be brought together in a single, purpose-designed building.
The choice of location fell on Louvain-la-Neuve, some 30 km from Brussels, close to several of the group's production plants and situated at the heart of a dynamic network of companies, urban infrastructure and university facilities open to the public. The site is also served by a dense communication network of motorway, rail and the future RER rapid transit system.
The new headquarters had to:
• Be nearly zero-energy
• Be timeless in its design, free from the whims of architectural fashion
• Promote informal communication, with people being able to meet freely and discuss
• Support the positioning of AGC in terms of innovation
• Showcase the wide range of architectural and decorative glass.
And so a Europe-wide competition for architects and designers was launched. Of the 16 projects submitted, the winning entry was a partnership between two architectural companies (BEAI and Samyn & Partners) on the one hand and the contractor Van Roey on the other. The two-storey building stands on pillars over a ground-level car park, its distinguishing feature being its double glass outer skin. The first (inner) skin is made up of double glazing in highly transparent glass with coatings that give it super-insulating and solar-control properties. The outer skin is unique in being dynamic, made up of movable glass louvres with alternating white stripes screen-printed on either side. These louvres vary their position automatically according to the movement of the sun, thus letting in the maximum amount of natural light while protecting against glare and overheating. The wonderful quality of natural light is afforded by the Clearvision extra-clear glass.
Apart from the glass, other energy control features include the orientation of the building, the use of geothermal energy and photovoltaic solar panels on the roof. Together these measures almost entirely balance the energy used for lighting and temperature regulation. Hence, the building is "nearly zero-energy."
Shortly before it entered use the AGC Glass Building received a BREEAM certification level of "excellent" for its very good environmental performance.
Sustainability highlight
Acoustic glass, decorative glass, glass louvres, extra-clear glass, high-performance glass for thermal insulation and solar control, mirror glass reflecting the light ... The AGC Glass Building demonstrates that glass has a major role to play in sustainable construction. Indeed, 95% of the labelled glass used in the AGC Glass Building is Cradle to Cradle CertifiedTM (1).
(1) International label which certifies the sustainable nature of products throughout their life cycle while guaranteeing the quality of their material.
Innovation highlight
The external louvres are made of Artlite screen-printed glass. They change position automatically throughout the day so that they are always perpendicular to the sun's rays, thus letting in natural light while keeping out the infrared heating effect. They also have white stripes alternating on the inside and outside surface, thus affording a wide view over the surrounding countryside while protecting against glare. From an energy point of view this revolutionary solution is more efficient than any other competing material such as wood, aluminium etc., quite simply because it lets in light. From the aesthetic point of view the presentation of the building changes throughout the day according to the position of the louvres.
AGC Glass Building – a nearly zero-energy building
Courtesy of:
Project: Philippe SAMYN and PARTNERS sprl, architects and engineers – BEAI sa
Artistic integration: Georges Meurant
Photographers: Marie-Françoise Plissart, Jean-Michel Byl
Aerial views: Simon Schmitt - wwww.globalview.be
